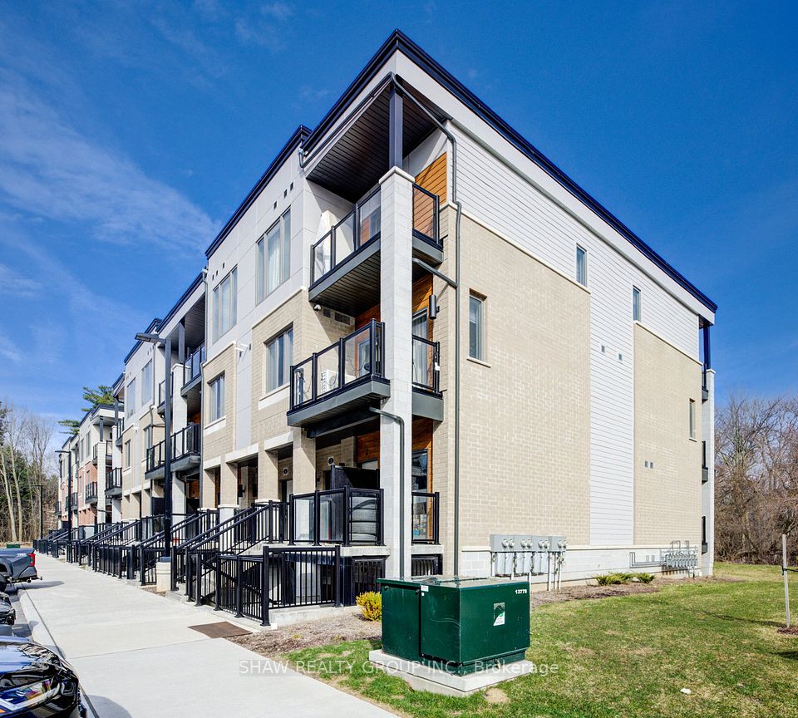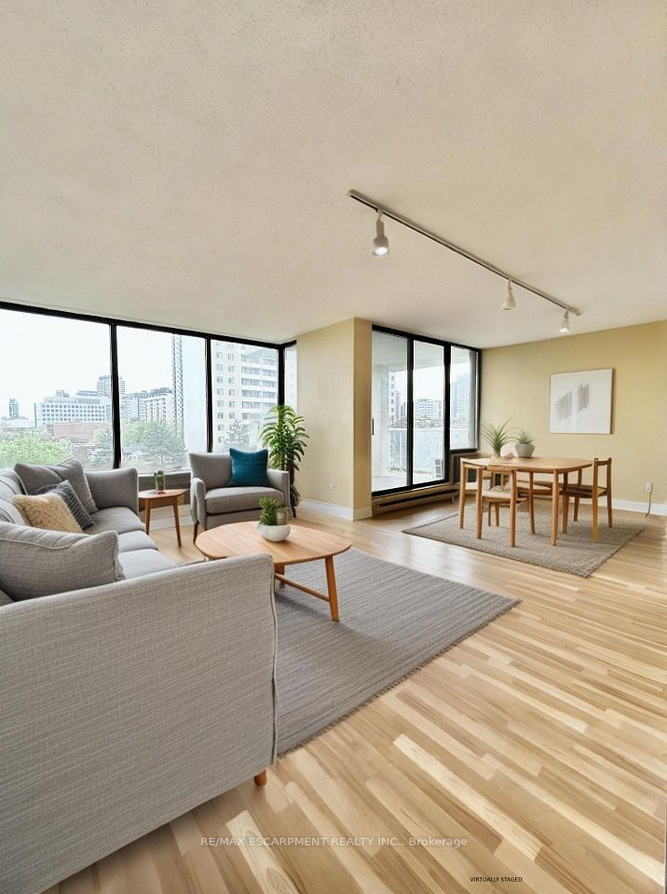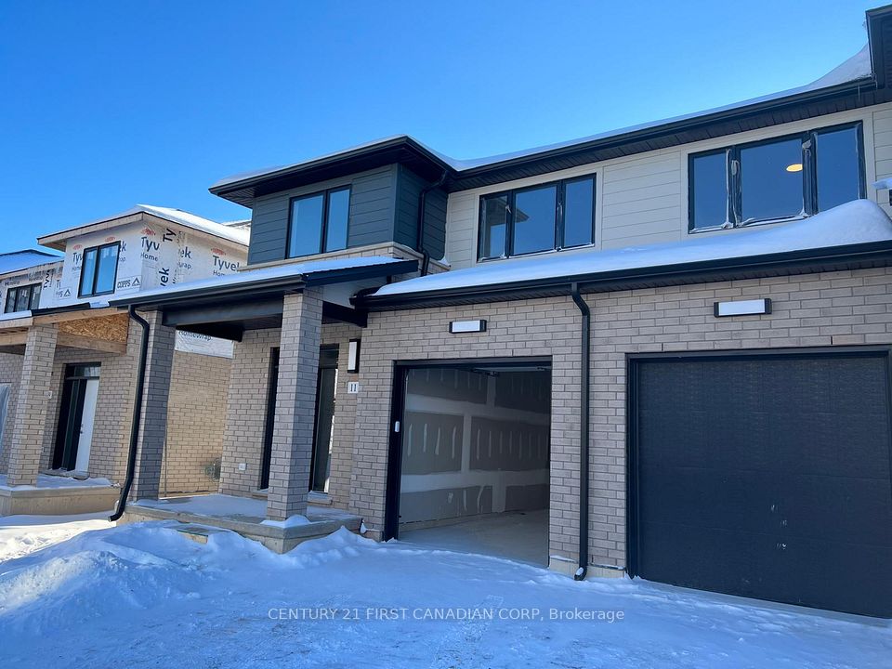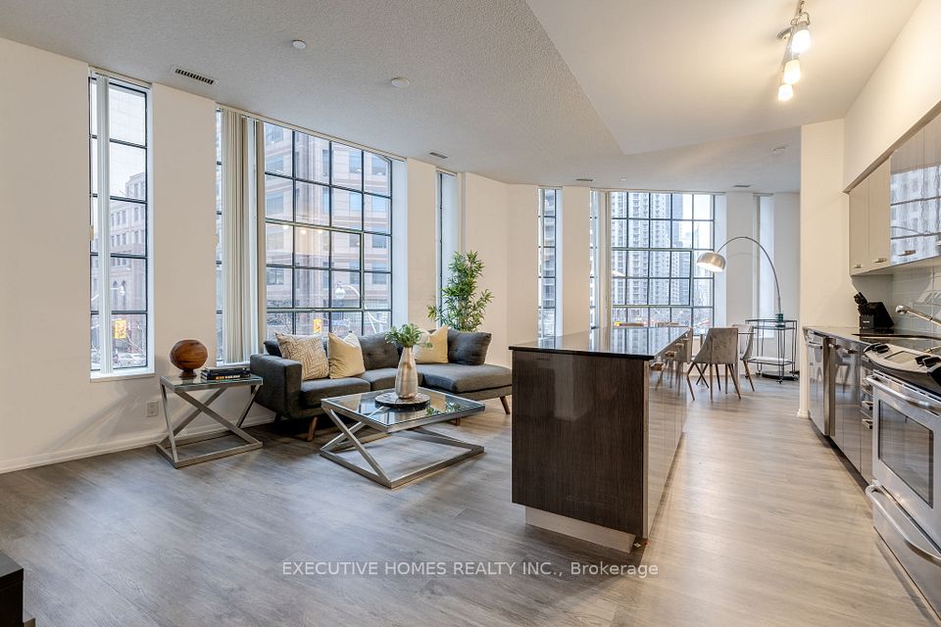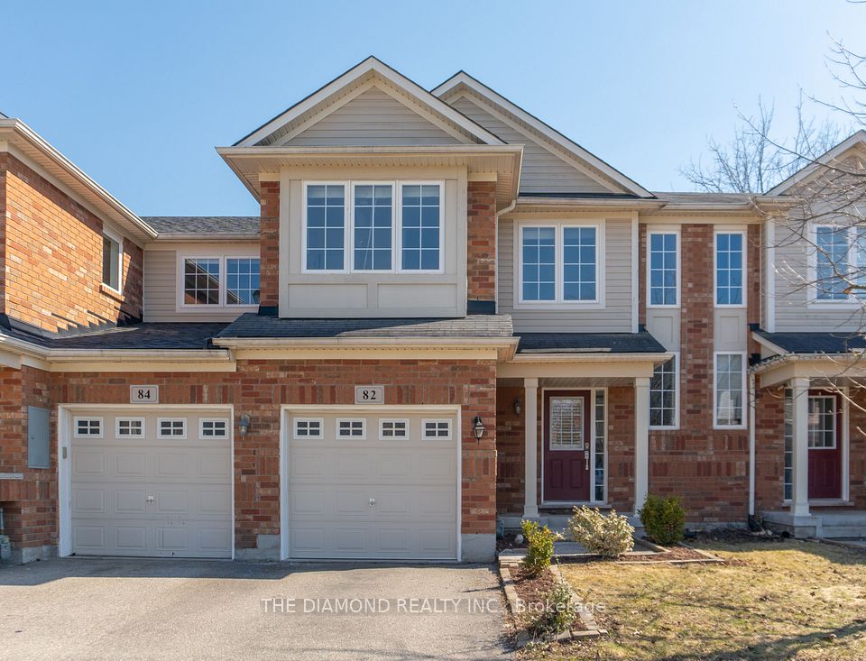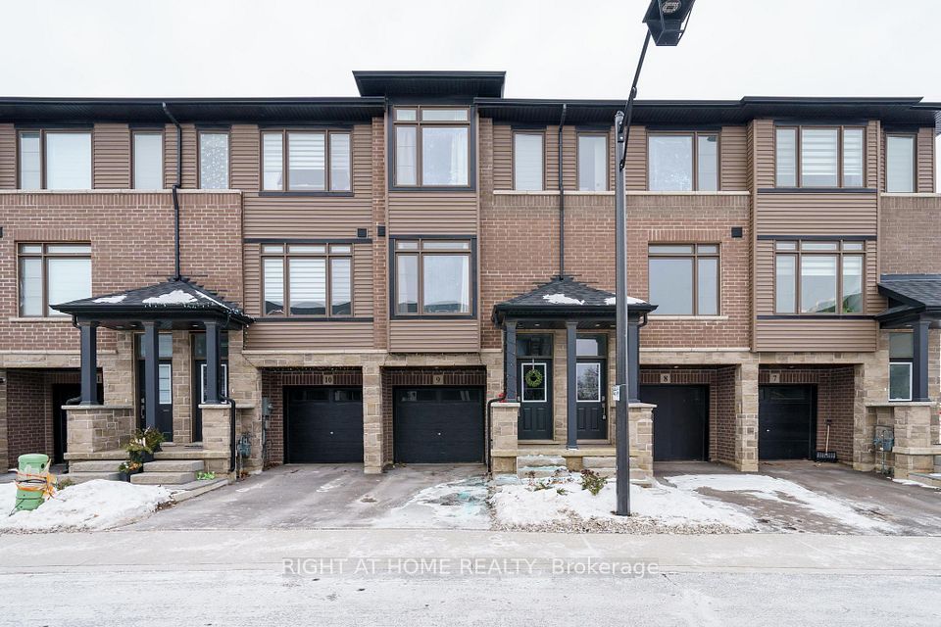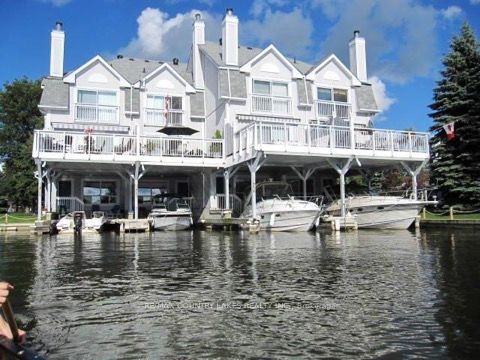$558,000
5 Parkway Forest Drive, Toronto C15, ON M2J 1L2
Property Description
Property type
Common Element Condo
Lot size
N/A
Style
Apartment
Approx. Area
900-999 Sqft
Room Information
| Room Type | Dimension (length x width) | Features | Level |
|---|---|---|---|
| Primary Bedroom | 3.95 x 3.19 m | Laminate, Double Closet, East View | Flat |
| Bedroom 2 | 4.02 x 2.58 m | Laminate, Double Closet, East View | Flat |
| Den | 2.74 x 2.55 m | Sliding Doors, W/O To Balcony, Broadloom | Flat |
| Dining Room | 2.69 x 2.49 m | Laminate, East View, Combined w/Living | Flat |
About 5 Parkway Forest Drive
Spacious Two Bedrooms + Den Unit At Highly Demanded Location. *New* Painting Throughout; *New*Kitchen with Quartz Counter Top, Vinyl Floor, Cabinets and S/S Appliances; *New* Backsplash, Vinyl Floor, Sink at Bathroom; *New* Washer & Dryer; Perfect Layout and Size For Family or Rental. Fantastic Location Near Subway And Shopping; Easy Access To DVP, Hwy 401 &404; Steps To Fairview Mall. Maintenance Fees Include All Utilities, Cable TV, Internet, Common Elem, Building Insurance. Enjoy the Tennis Court, Outdoor Pool, Saunas and Party Room.
Home Overview
Last updated
Apr 14
Virtual tour
None
Basement information
None
Building size
--
Status
In-Active
Property sub type
Common Element Condo
Maintenance fee
$791
Year built
--
Additional Details
Price Comparison
Location

Angela Yang
Sales Representative, ANCHOR NEW HOMES INC.
MORTGAGE INFO
ESTIMATED PAYMENT
Some information about this property - Parkway Forest Drive

Book a Showing
Tour this home with Angela
I agree to receive marketing and customer service calls and text messages from Condomonk. Consent is not a condition of purchase. Msg/data rates may apply. Msg frequency varies. Reply STOP to unsubscribe. Privacy Policy & Terms of Service.






